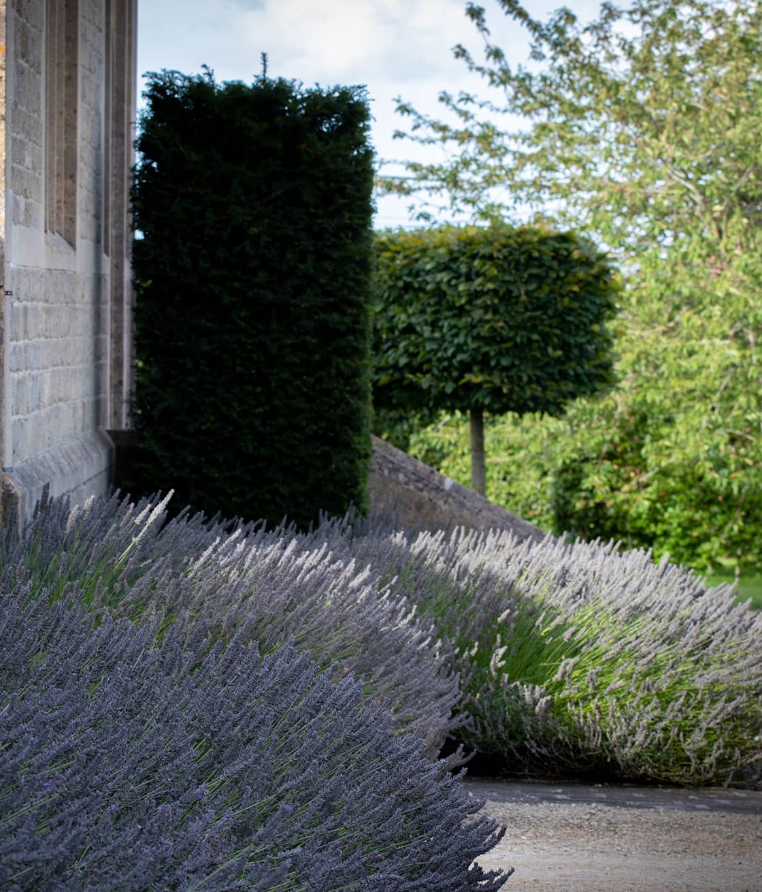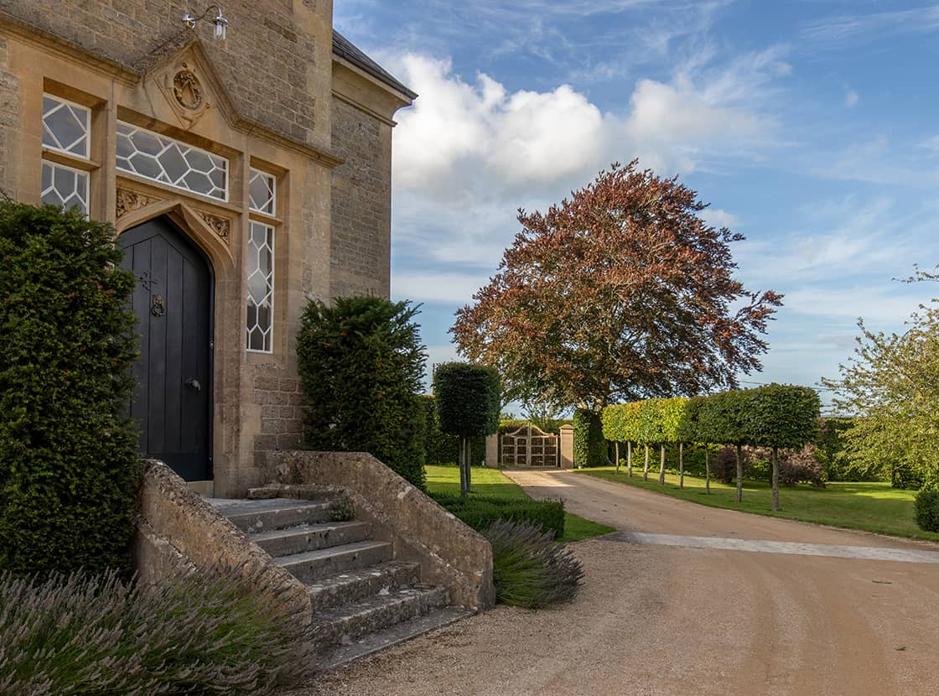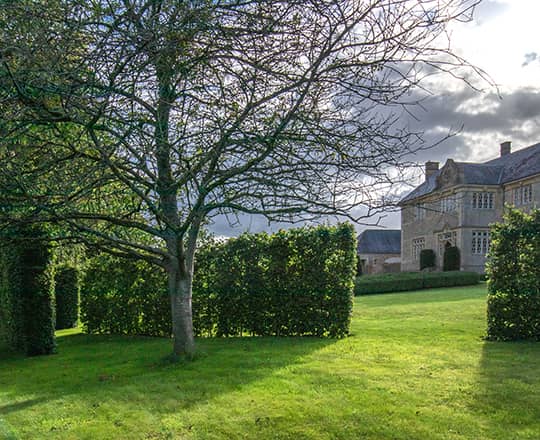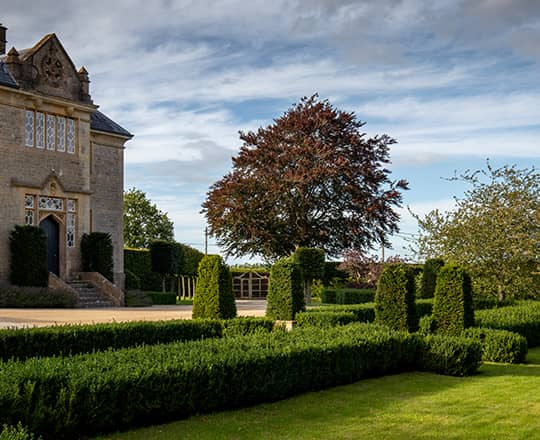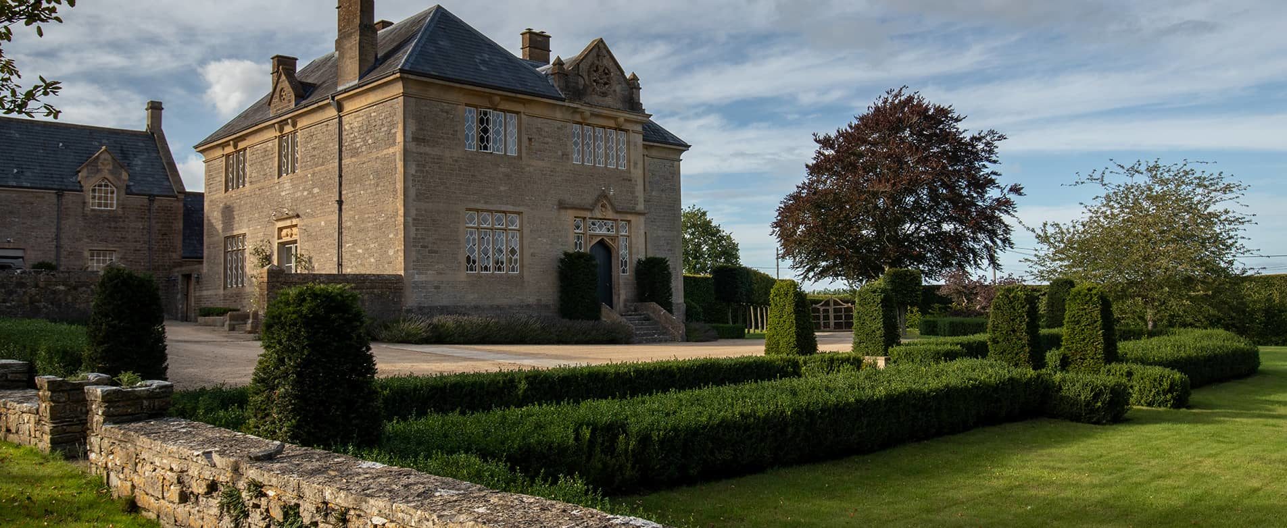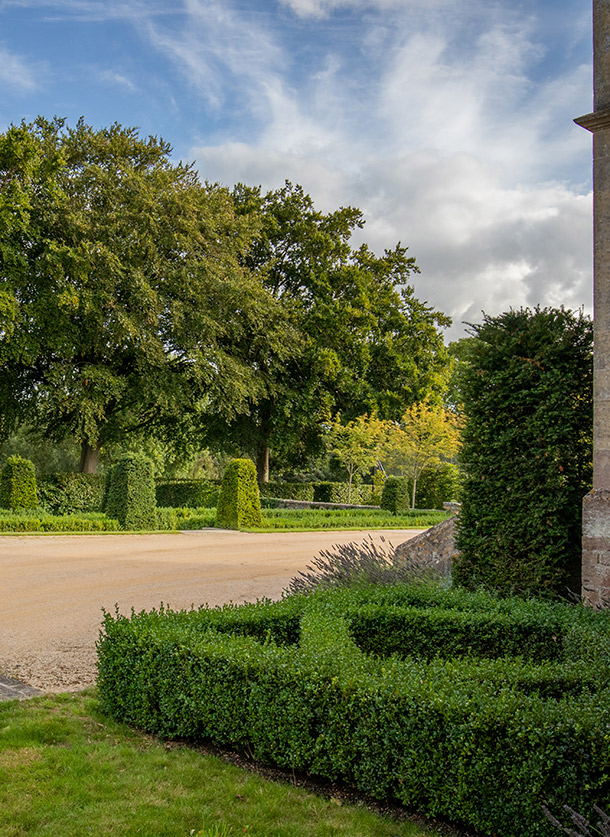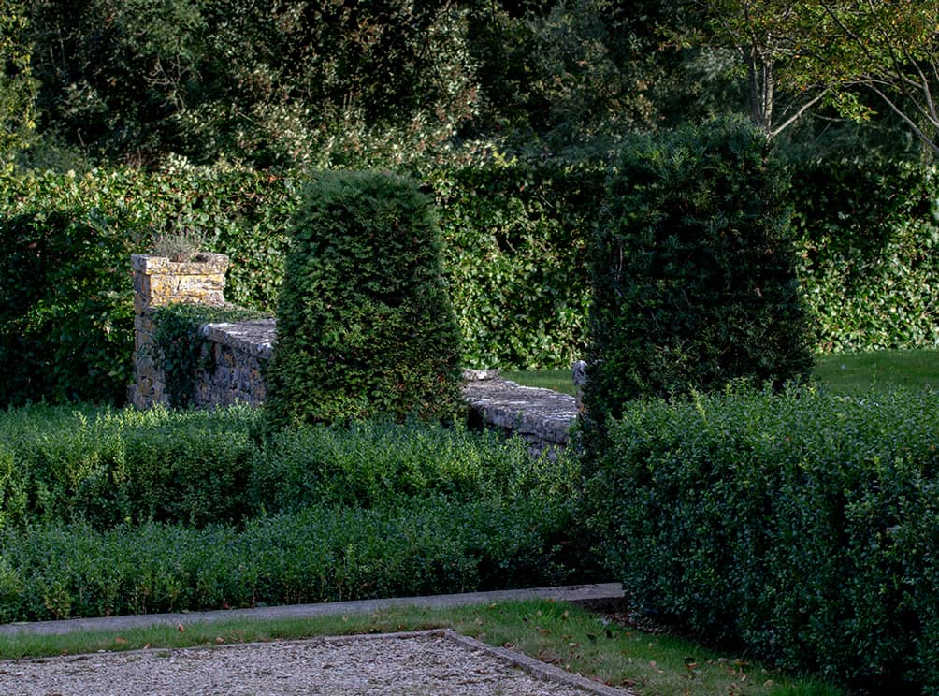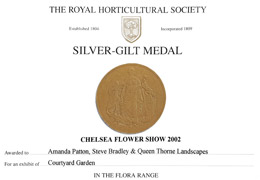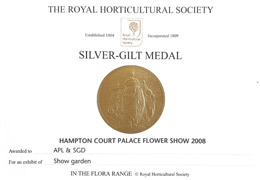A GRAND ENTRANCE GARDEN
With a short driveway that approached the house from the rear and side, this quirky manor house lacked a sense of arrival; in fact, what greeted visitors in this front garden was not a grand entrance garden and view of the manor, but instead of the tennis court.
Additionally, lack of parking and turning space meant visitors used the narrow private parking area to the side of the house which led them to the kitchen rather than front door.
The manor is built from Doulting stone, a honey-coloured stone similar to Bath stone, which is generally too soft for landscaping use. However, using stone quarried specifically from deep beds enabled construction of the major garden elements, such as the edgings and steps, from solid blocks, giving an understated simplicity and unity to the scheme.
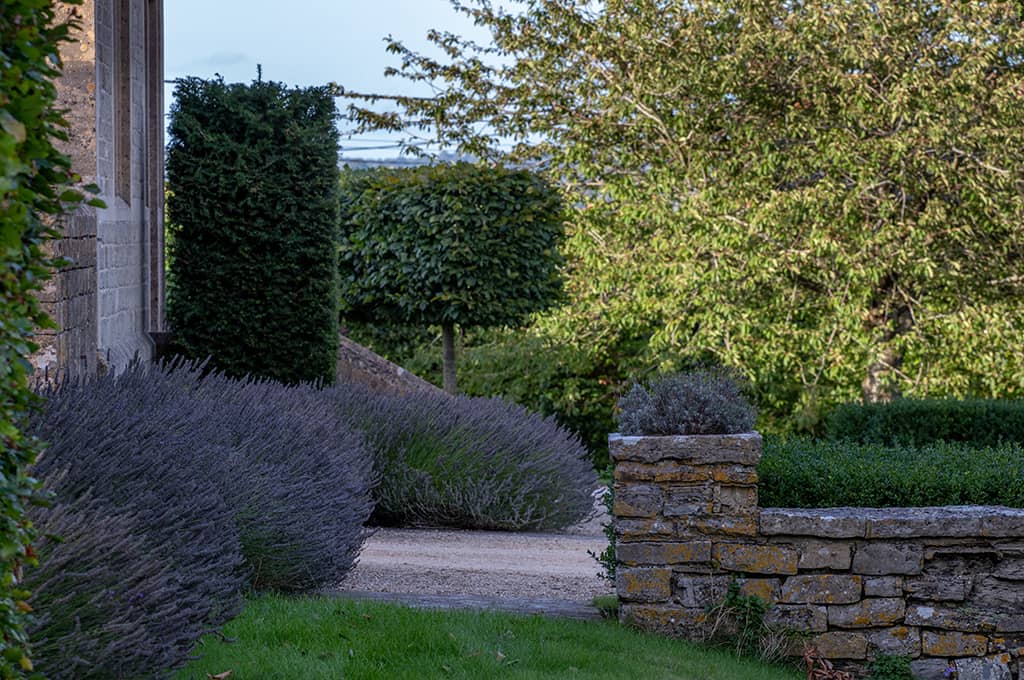
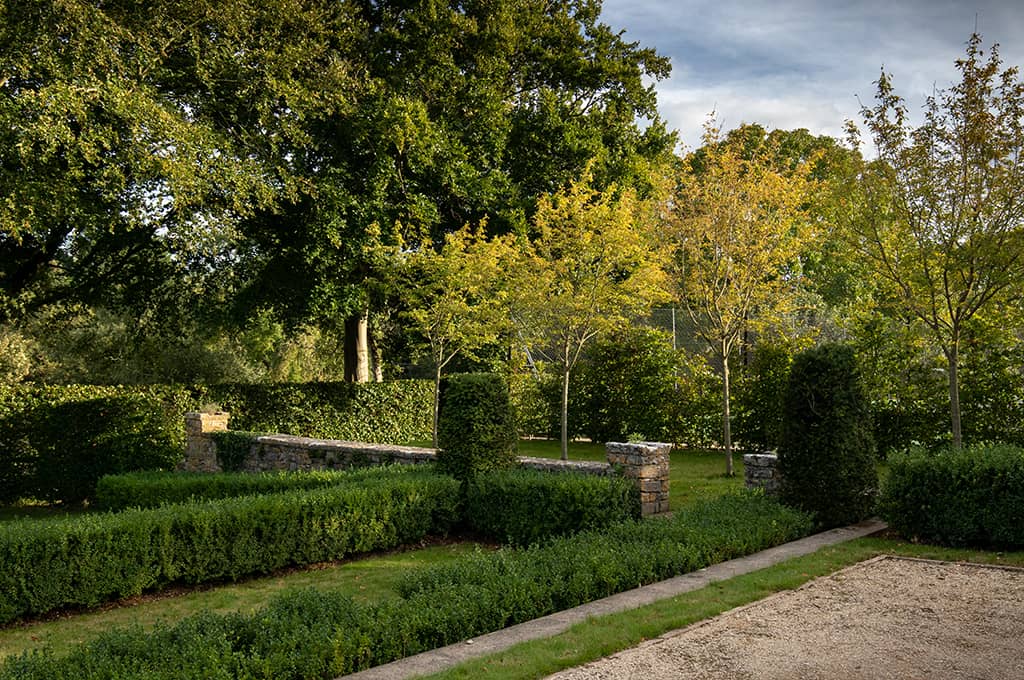
A FORMAL GARDEN
The house is asymmetrical and quite imposing, and demanded a formal garden with plentiful structure to balance it. By changing the levels in front of the house to give a larger flat area, it became possible to create a new entrance courtyard, providing visitor parking and turning space. This separated it from the private areas, which visitors had previously used, while creating a design that helped balance the house and bring a focus to the front door. Elements of clipped yew and box together with lavenders provide green structure and height, and a series of parallel paths now link the various elements of the garden. A small box parterre was designed that mirrored the window patterning, creating a visual feature to balance the asymmetry.
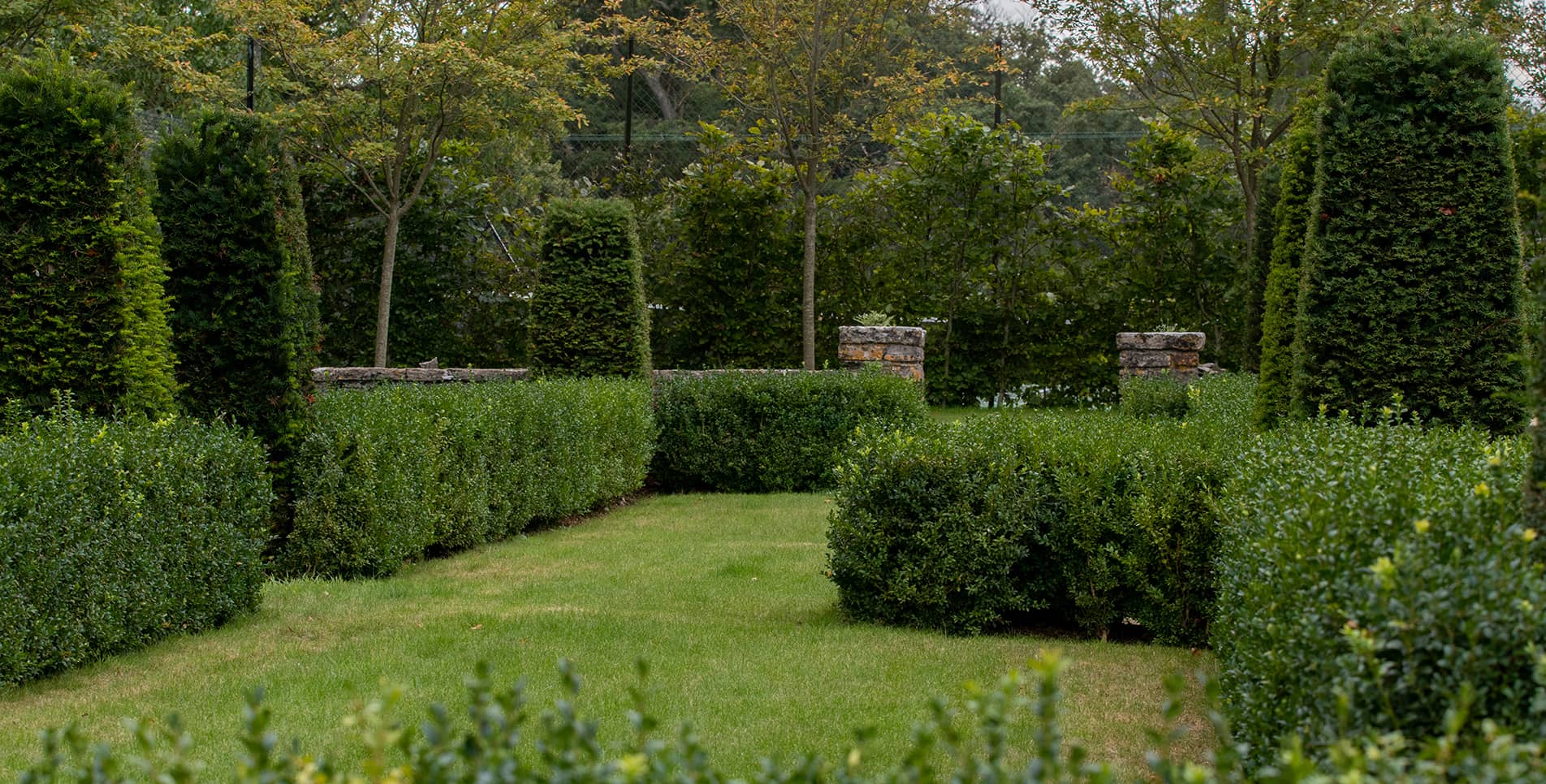
BORROWED LANDSCAPE
While the width of the garden in front of the house was quite shallow, beautiful mature beech trees lay immediately beyond the boundary. New beech hedging creates a visual link; it now appears that these wonderful trees belong with the manor house.
