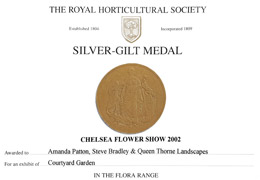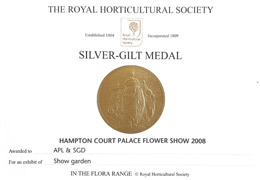I’ve just completed the outline design for this garden near Langport in Somerset. It’s an interesting one because the garden wraps all around the house and there are fabulous views; the first being a problem to overcome, the second being something you want to make the most of.
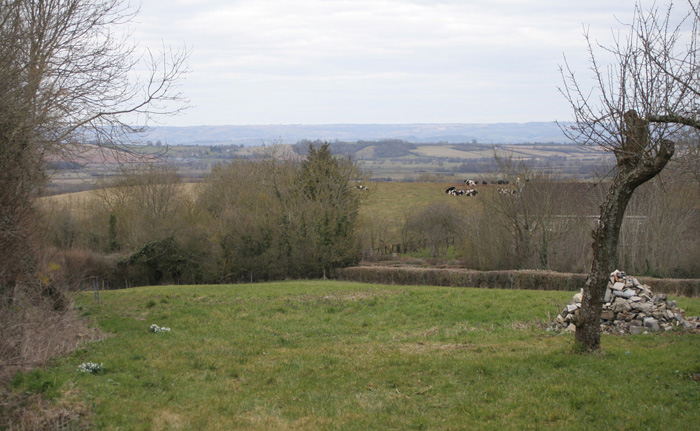
This is the view from the main terrace, or at least where the terrace will be so perhaps I should say for now that this is the view from the kitchen. It’s wonderful (though is it just me or do those cows look too big?) but needs framing, and it’s also long and narrow.
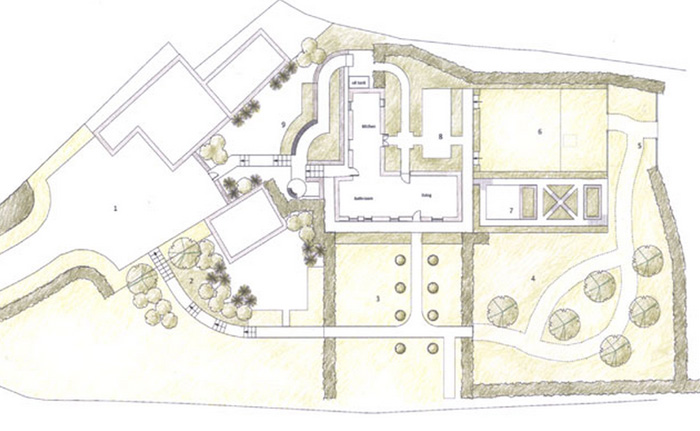
The new design puts some planting around the house (the darker green bits on the plan), so that you will walk through a waft of scent and texture to reach the new terrace (8), where bands of planting stretch from left to right, making the area feel wider than it actually is. I’ve also re-aligned the entrance areas. If you’ve read any of my portfolio sections, you’ll know that I have a bit of a thing for front doors. Too often, especially in country properties, no-one uses the front door, which means that visitors have to traipse through the kitchen (which might be in the throes of cooking, if you’re entertaining) as well as all the family detritus of boots, toys and all the messy bits that you don’t really want other people to see.
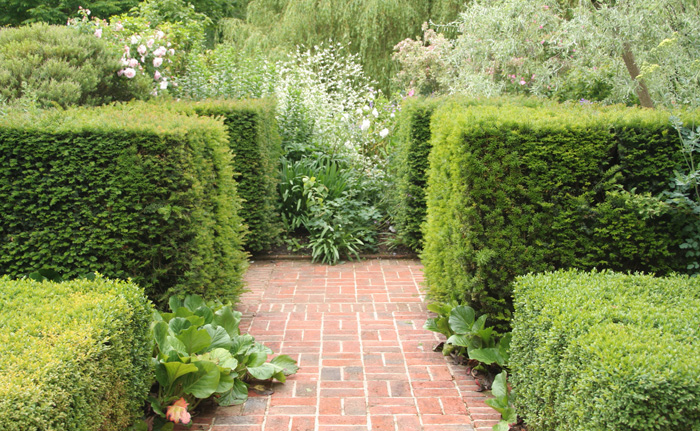
My design blocks off the current entrance to the back door providing private access here, bringing visitors instead around the studio to face the house head on – a vista that will be complete with box balls, pretty flowers and a brick path – wonderfully traditional without being twee.
I’ve divided the space up around the house into separate areas, each with a different function but sharing common styling throughout, so it feels like one garden and not a collection of spaces. Planting and new hedges will separate the areas, a little like this Arabella Lennox Boyd garden (below) though not quite so formal.
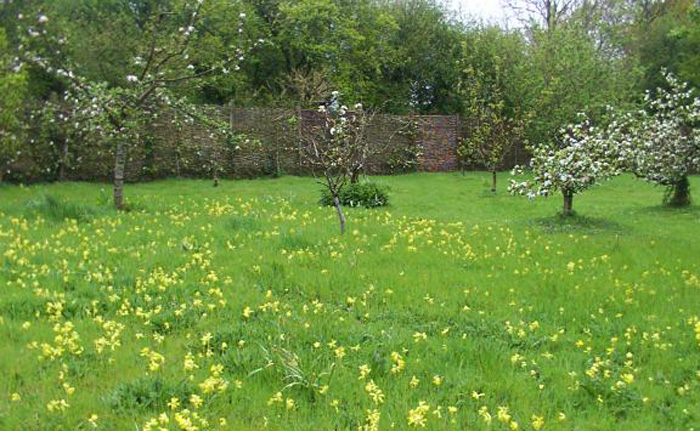
There will be space for my client’s son to play; another space for them to watch him play while reading a book and admiring the view, or, if they’re feeling energetic, tending the ornamental vegetable patch. The new private entrance will have tall airy plants that will catch the light when seen from the kitchen window, making a treat of a currently functional area. And finally, there will be a newly planted orchard with meadow; mown paths through long grass full of cowslips – much like this gorgeous orchard below.
This is a long term project which the clients will approach in stages. Having the masterplan now allows them not just to plan how and when to implement the construction of the various areas, it also means that they won’t make costly mistakes by putting something in only to have to change it when it doesn’t work with the overall design – having a masterplan like this is something I’d recommend everyone to do!




